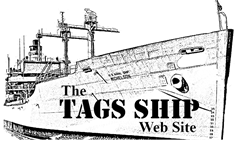
|
BOOKLET OF GENERAL PLANS T-AGS-22 (Courtesy of Wayne "Rick" Hollis) These drawings are black and white renderings of the original blueprints showing the VC2-S-AP3 vessel USNS Dutton after converson in 1958. USNS Bowditch and USNS Michelson were generally similar. Significant changes were made to Michelson and Dutton during yard periods in 1964 and to Bowditch in 1965, reflecting Navy living and working spaces in the former #2 and #3 holds. |
 Plate No. 1: Title Page |
|
 Plate No. 2: General Information Data |
|
 Plate No. 3: Cabin Deck - 02 Level Bridge Deck - 03 Level - Survey Control Center Top of House - 04 Level - "Old" NIC 05 Level |
|
 Plate No. 4: Gun Platform Foc's'l Deck Boat Deck - 01 Level - Officer's Mess (Plate No. 5: Main Deck is missing) |
|
 Plate No. 6: Outboard Profile (Plate No. 7: Inboard Profilke is missing) |
|
 Plate No. 8: Second Deck and Stores Flat OcUnit Berthing Crew's Lounge Sick Bay, Hospital |
|
 Plate No. 9: First Platform and Machinery Flat Hydro Plot OcUnit Office Photography Lab, ET Shop, Storeroom |
|
 Plate No. 10: Hold Gravity Meter Room Sonar Room |
|
 Plate No. 11: Inner Bottom |
|
 Starboard Side View 1958 - 1964 Differences between the ships included the Acoustic Transponder Shop on Bowditch and the OC Hoist at Michelson's stern. |
|
 Victory ship hull sheer plan, half-breadth plan and body plan. From Original Design Drawings from US Maritime Commission Plan No. MCV-SAP2-S5-0-9. |
